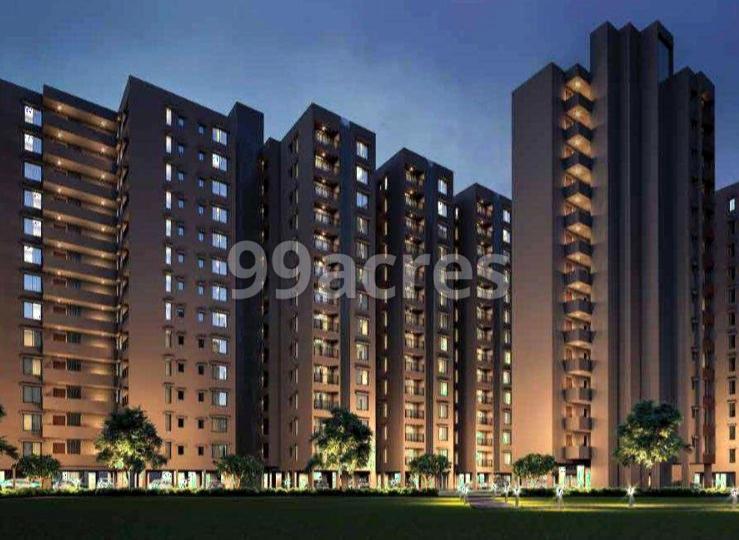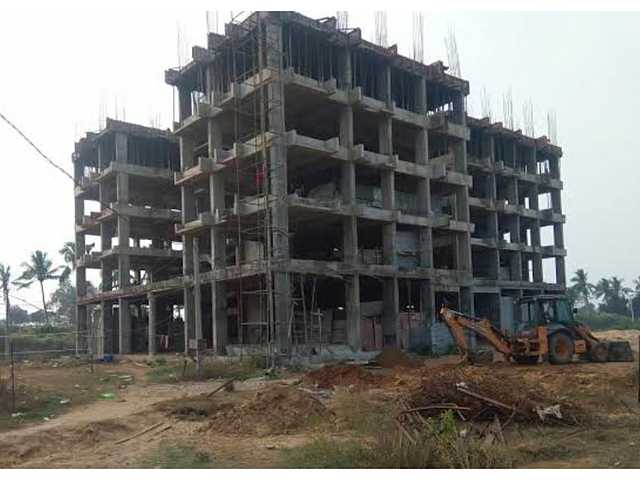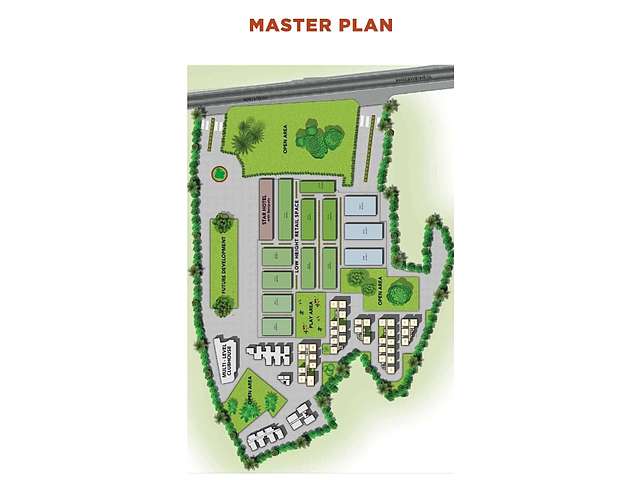| Towers | 1 |
| Floors | 24 |
| Units | 96 |
| Open Area | 70 % |
FLOORING
Apartment
Entrance Foyer, Living dining: Homogenous or high grade vitrified tiles flooring with skirting
Bedrooms, Study and internal staircase: Homogenous or vitrified tiles flooring with skirting
Bathrooms, WC: Homogenous or vitrified tiles or ceramic tiles flooring
Balcony, Terrace, Kitchen: Homogenous or vitrified tiles flooring with matching skirting
Store and Servants Quarter: Homogenous or vitrified tiles flooring with matching skirting
Common Areas
Staircases including landings and corridors at car parking level, and typical floor : Finished in polished Kota stone with designated inlay works
Lift Libby: Homogenous tile or compressed marble or kota stone with matching skirting with or without inlay works at designated areas
Other Common Areas: Screed concrete
Kitchen
BlackGranite top cooking platform with one stainless still sink with drain board and tap, with a provision for purifier, provision for purifier, provision for chimney/ exhaust fan
CEILING
Apartment
Living, Dining, Bedroom, Quarter,Store and other areas : Cements and Sand Plaster with neat punning
Kitchens, Bathrooms, WC: Cements and sand plaster with neat POP punning and Gypsum ceiling in places to cover traps and pipes
Common Areas
Lift Lobby: Standard POP/ Gypsum board with or without drops
Car Park Areas: Cement and Sand Plaster finished in cement paint
Staircases, M & E services rooms/ shaft and utilities: Cement & Sands Plaster with neat POP Punning
Staircases will be finished with two coats of Plastic Emulsion Paint
WALLS
Apartment
Living, Dining, Bed Rooms, Study, Entrance Foyer, Servant Quarter, Store and other areas: Cement & Sand Plaster with neat POP punning/branded cement puti
Kitchen, Bathroom, WC: walls ceramic tiles of approved make up to a height of three feet above the counter
Toilets & WCs will have Designer ceramic tiles on the walls up to ceiling
Wall-External
Cement and sand plaster with cement paint and / or texture finish
Wall-Internal
Corridors, Staircases, landing and other areas: Cement & Sand Plaster with net POP branded cement puti punning inished two coats of plastic emulsion paint
Car Park Areas : Cement & Sand Plaster finished in cement paint
Ground Floor Entrance Lobby: Cement & Sand Plaster finished in combination of neat POP branded cement puti punning, texture paint and granite cladding at designated areas
WINDOWS
Bedroom, Bathroom, Utility & Kitchen: Standard aluminium section casement windows (powder coated/ anodized) with partially fixed and partially open able shutters with 5mm to 6mm thick clear toughened float glass glazing
DOORS
Main Entrance: Salwood door frame with 35mm stick lush shutters having spirit polish teak veneer finish on both faces
The shutters will be hung with brass bolts
Shall have night latch door stopper and magic eye
Living, Dining : Aluminum sliding/ hinged shutters with anodized or power coated finish
Glazing will be of 9mm thick clear toughened float glass
Roof Terrace : Salwood door frame with 30mm thick both side commercial flush shutter with white enamel paints
The shutters will be hung with brass barrel bolts
Bathroom and Store: Salwood door frame with 30mm thick flush shutters having spirit polish take veneer finish on one face
The inner face will be commercial faced painted with white enamel paint
The shutters will be hung with brass barrel bolts
Kitchens shall have mortise lock and doorstopper and toilet will have bathroom latch
Servants Quarter: Salwood door frame with 30mm thick commercial flushed shutters with painted finish
SANITARY FITTINGS
Master Bathrooms
Standard wash hand basin with basin mixer with a Granite counter
Sunken bathing tray complete with concealed diverto mixture, shower and spout
European type closed coulple closet with cistern
Towel rail and soap tray
Silvered glass mirror with acrylic shelf
All CP fittings will be of jaguar or equivalent make
Concealed piping system for hot and cold pipe line
Other Bathrooms
Standard wash hand basin without pedestal with basin mixer
Sunken bathing tray complete concealed diverto mixer, shower and spout
European type closed closet with cistern
Towel rail and soap tray
Silvered glass mirror with acrylic shelf
All CP fittings will be of jaguar or equivalent make
Storage water heater
Concealed piping system for hot and cold water line
ELECTRICAL INSTALLATION
All bedrooms fitted with ceiling fans
Total concealed electrical wiring for all the rooms provided with electrolytic copper conductors
Electrical outlet for air conditioners in all bedrooms
Electrical outlet for storage water heater in all toilets and kitchens
Stipulated light and plug point in dining/drawing and bedrooms, as per architectural drawings
Electrical call bell at main entrance door
Through generator power will be provided in the said unit during power failure for lighting and other domestic purpose to the extent of 1 (one) watt per square foot of the built-up-area of the said unit controlled by an auto changeover system cum limiter
TV/TELEPHONE POINTS
Compatible wiring which can be hooked up to a cable television network with connection thereof in living room and all bedrooms
Telephone points in all living rooms
LIGHTNING PROTECTION
Lightning protection In-Compliance with IS2309
PAINTING
Internal Walls: Finished with plaster of paris punning/cement puti
External Walls: Weather shield paint and or textured coated finish with glazing as per architectural drawing at designated areas
WATER PROOFING
Water proofing to floors of kitchen, bathrooms, wc , balcony, planter boxes, terraces, landscapes deck, ultimate roof , pool and open terraces
DRIVEWAY
Reinforced concrete slab with hardener to car park, car park ramp/drive away, stone and/or paver block and/or bituminous compound


























Phulnakhara is a best locality. It has an easy access to BBSR, Cuttack, Puri and Konark. Its in the middle of the Twin City. The locality is full of greenery, n
Show More